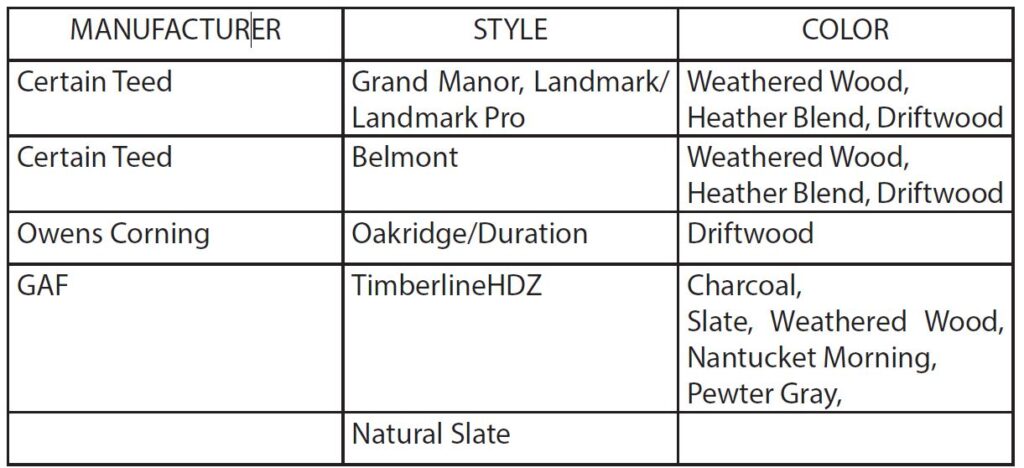Design Standards and Guidelines
INTRODUCTION
The Tartan Fields Design Standards and Guidelines have been prepared to help prospective buyers, builders, architects, and owners of the Tartan Fields community understand and become active participants in the process to assure long-term community quality. It is not the intent of these guidelines to review plans for structural integrity, life safety issues, code compliance or any technical applications, or to modify or restate the deed restrictions. The intent of this document is to provide a foundation for design which will create a consistent character throughout the community.
LANDSCAPING AND IRRIGATION
LAWNS AND LANDSCAPE MAINTENANCE
Proper lawn and landscape maintenance will consist of the following regular activities to maintain the community standards as reasonably determined by the Board of Trustees:
If a lot is not regularly maintained as specified above, and compliance violations issued to a property are not remedied, fines will be issued and the Association will exercise the right to hire a contractor to render the services needed and bill the cost back to the property owner.
UTILITIES, SERVICE AREAS, ACCESSORY STRUCTURES
SOLAR PANELS
Location
Materials/Color/Size
Removal
Solar Easements
GARBAGE and RECYCLING CONTAINERS
GRADING and DRAINAGE
OUTDOOR SPACE, SWIMMING POOLS, AND SCREEN ENCLOSURES
SIGNAGE
Developers, builders, realtors and owners who wish to advertise their home for sale through the use of yard signs, may do so under the following guidelines. The lot owner must give permission for a sign to be placed on their property.
MAILBOXES
EMPTY LOTS AND BORDERING PROPERTIES
CHARACTER
The following are the styles of homes being built in Tartan Fields. New homes will be consistent with surrounding homes as approved by the Architectural Review Board or overlay guidelines.
DWELLING SIZE AND MINIMUM STANDARDS
All residences shall conform to the following standards:
ROOF PITCH AND ROOFING MATERIALS

PATIOS, TERRACES, AND DECK
FENCES AND VEGETABLE GARDENS
GARAGES, DRIVEWAYS, AND EXTERIOR LIGHTING
EXTERIOR MATERIALS AND DESIGN
Most earth-tone and gray colors work well in tying together the continuity of buildings. The intent is for the individual house to blend into the total image. Stains are preferred to paints. Roof colors should not contrast sharply with the rest of the house.
- Wood (cypress/cedar/redwood): cedar shake, lap siding; cedar shake (roofs) tongue and groove siding or other hardboard siding with approval of the Architectural Review Board.
- Stucco: (approval subject to application, texture, and use of other primary, secondary or decorative treatments.) External Insulated Finish System EIFS (Dryvit).
- Masonry: Natural stone, brick, or cultured stone.
- Windows: Wood frame, aluminum or vinyl clad. Divided lite on grilles are highly recommended and grids between the glass are discouraged.
The Architectural Review Board shall have final approval of all exterior color submittals. Upon request an Applicant must submit to the Architectural Review Board as part of Final Architectural Review, a color board showing the color of the roof, exterior walls, shutters, trims, etc. A color board with manufacturer’s name and number, with color/material “chip” and location of same. Should color or materials be revised prior to completion, contractor shall update (modify) that reference file.